
Specification
Seaspell, Constantine Bay, Padstow, Cornwall
This unique and self-contained development will feature the highest specification and bespoke design and include feature bi-folding doors, under floor heating, contemporary stylish kitchens with integrated appliances, bathrooms with individual shower cubicles and separate en-suites. Individual secure storage areas are provided in the communal gardens and generous outdoor space. Located in an enviable location adjacent to Trevose Golf and Country Club and only a short walk from Constantine Bay Beach.
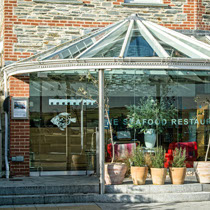
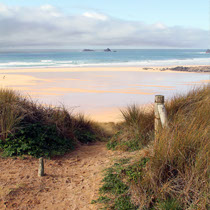
Dwellings
• Internal feature hardwood doors.
• Contemporary Ironmongery
• Double glazing throughout
• High specification folding sliding doors to terrace and French doors to balconies.
• Painted walls and ceilings in matt emulsion
• Feature marine grade stainless steel and glass handrails to balconies and terraces
• Quality tiling supplied by Porcelanosa to lounge, dining kitchens and hallways
• Carpeted bedrooms/dressing room
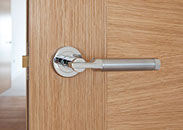
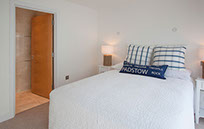
Kitchens
• Professionally bespoke design ‘Contemporary’ kitchens including
• Under unit lighting
• 30mm granite worktops with designer Bianco stainless steel sink
• Chrome mixer taps
Range of built in appliances including:
• Neff Stainless steel electric oven
• Neff Microwave and induction hob
• Stainless steel extractor hood
• Integrated fridge freezer
• Wine cooler
• Integrated dishwasher
• Integrated washer / dryer in kitchen or Utility
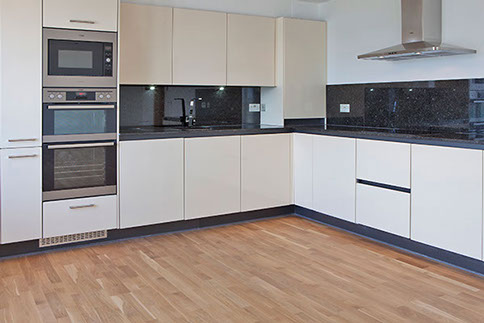
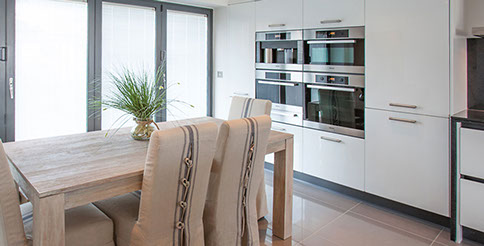
Bathroom (Designed by Porcelanosa)
• Contemporary white suite including basin, wc and bath
• Separate enclosed shower cubicle with thermostatic mixer shower
• Quality chrome taps
• Stylish full height ceramic wall tiling
• Ceramic floor tiles
• Large feature mirror
• Heated towel rail
• Extractor fan
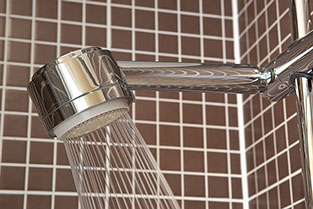
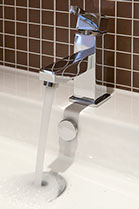
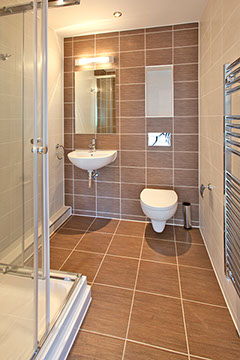
En-suite (Designed by Porcelanosa)
• Contemporary white Sanitaryware including basin and wc
• Separate enclosed shower cubicle with thermostatic mixer shower
• Quality chrome taps
• Stylish full height ceramic wall tiling and ceramic floor tiles
• Large feature mirror
• Heated towel rail
• Extractor fan
•Chrome rimmed recessed down lights
Heating
Efficient combi boiler to plot A and gas boiler & mega flow system to plots B, C, D, E & F Thermostatically controlled under floor heating system. Heated towel rail to bathroom & ensuite Electronic programming for hot water system.
Electrical
• Recessed Lighting to lounge, dining & kitchen, hall, bathroom and en-suites
• Under lit kitchen wall units
• TV and satellite points to lounge and all bedrooms
• BT points to hall, lounge and all bedrooms
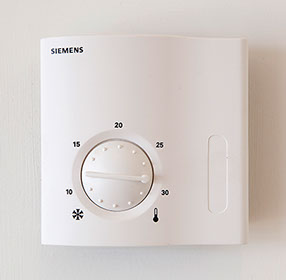
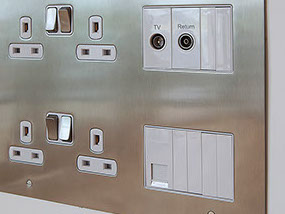
External Areas
Landscaped communal gardens
Allocated garden
Rear terrace to plots, C, D, E & F
Individual secure storage compound
Car Parking
Two allocated spaces per dwelling
Services
Metered services to be provided including, electric, water and gas
Tenure
Ground leases will be granted for a term of not less than 150 years, subject to a nominal ground rent of £1.00 per annum.
The freehold of the site will be transferred to the management company, upon completion of the final plot.
Warranty & Communal Areas
10 year NHBC warranty (valid from the date of completion of construction) The dwellings are to be constructed to the high standards required by NHBC.
A management company will be appointed to ensure the community areas are maintained to a high standard for which a service charge will be applied on an apportioned basis.
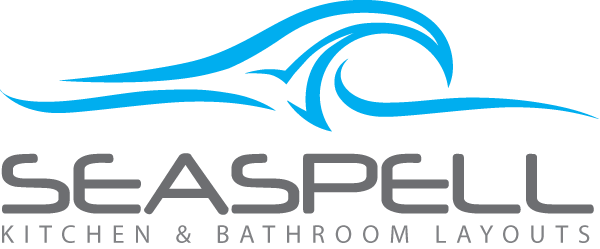
Please click to download bathroom layouts
Unit A
Unit B
Unit C
Unit D
Unit E
Unit F
Kitchen
Plan A
Kitchen Plan B
Kitchen Plans C, D, E & F
DESIGNED AND DEVELOPED BY WOTSIT DESIGN LIMITED
© ALL RIGHTS RESERVED 2014

